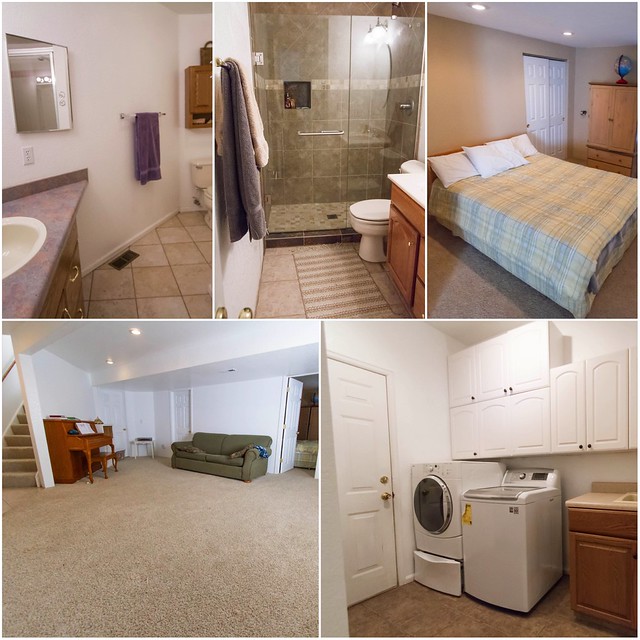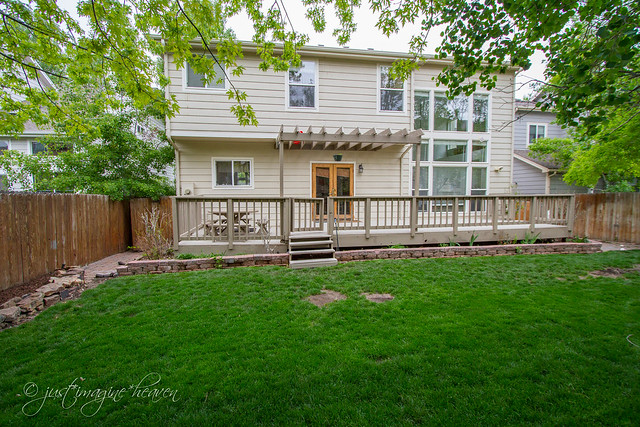
The final room on the main floor of our house is the laundry room. It is on the far right in the photo above. It also goes into the garage and that is how we usually enter our home.

Do you have one of those rooms, in your home, where you just stick things you don't want to deal with at the moment or don't know with what to do with them? Besides being a laundry room that is exactly what this room is for us. It's kind of an everything room.
 When you walk in you see the washer, dryer, sink, and a bunch of cabinets. Don't ask about the decorating here. I had nothing to do with it. I think the previous owners were going to for a beach theme, hence the sandy, beachy wallpaper border. We don't spend enough time looking at this room for me to do any re-decorating.
When you walk in you see the washer, dryer, sink, and a bunch of cabinets. Don't ask about the decorating here. I had nothing to do with it. I think the previous owners were going to for a beach theme, hence the sandy, beachy wallpaper border. We don't spend enough time looking at this room for me to do any re-decorating.
 Directly across from the photo above is a closet. We took the doors off and Jared added another shelf and it, obviously, houses a mish mash of things.
Directly across from the photo above is a closet. We took the doors off and Jared added another shelf and it, obviously, houses a mish mash of things.
 Standing next to the washing machine, Jared has hung a bunch of hooks to give a little more space and get things off the ground. It works quite well.
Standing next to the washing machine, Jared has hung a bunch of hooks to give a little more space and get things off the ground. It works quite well.
 Then directly above the door he added another shelf. We have high ceilings in our home. The shelf is great for things we don't use often and it makes use of the extra vertical space that we have.
Then directly above the door he added another shelf. We have high ceilings in our home. The shelf is great for things we don't use often and it makes use of the extra vertical space that we have.
 This is the view from the garage.
This is the view from the garage.
That pretty much sums up the tour of our home on the main floor. Maybe someday I'll get around to photographing the rest of our home. For those of you that don't know, we purchased this home after it went into foreclosure and paid roughly $50,000 less than the asking price. We haven't really done much to this home, just a little painting here and there, and of course, Jared has added shelving all over. The one major thing we did was remodel the basement, but I think that's about it. After talking to our neighbor, who knew the original owners of this home, we found out that they lived quite an extravagant lifestyle. The kitchen had been remodeled three times while they were living here. My guess is that the cabinets in the laundry room are the original cabinets from the kitchen. I've seen other homes with our floor plan with those cabinets in the kitchen. They put in all the tile you see around the house. It's been great because they put the tile in all the areas that get the most traffic. They also put in hardwood on the stairs and hallway on the second floor which I love because who likes vacuuming stairs? From what we can tell, the whole house was remodeled except the master bedroom. That room is a disaster. It's also another room where we just stick things. :) I guess I didn't mention how they were able to live such a lavish life, did I? The wife of the household worked as an accountant for a trucking company. Any guesses? Over the course of six years, she had embezzled over $800,000 from her company. They had many flat screen TVs, motorcycles, jet skis, a boat, 5th wheel, you name it and they probably had it. Crazy, isn't it?
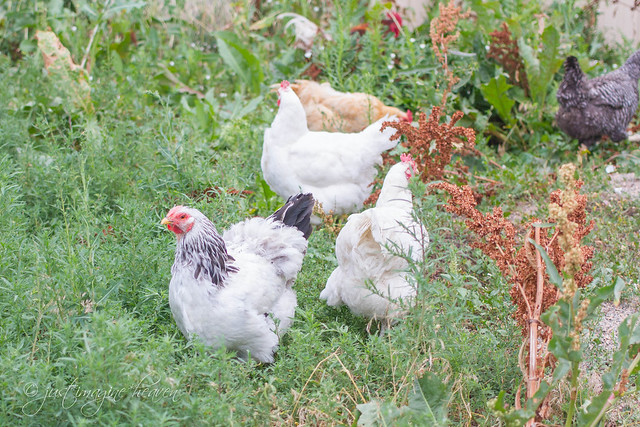 After a lovely time in South Dakota we returned home and it was time to get to work unpacking and learning all about our new surroundings. Did I mention that when we bought our house it also came with about 40-50 chickens? I still don't really know how many chickens we actually have.
After a lovely time in South Dakota we returned home and it was time to get to work unpacking and learning all about our new surroundings. Did I mention that when we bought our house it also came with about 40-50 chickens? I still don't really know how many chickens we actually have.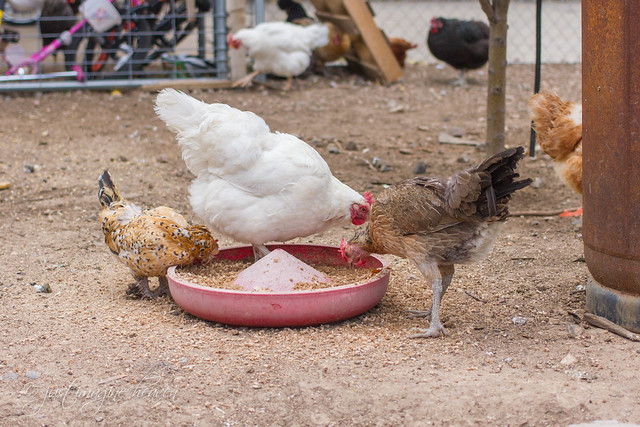 If you know me then you've probably heard that I've wanted chickens for a long time, but our previous home didn't have the space and our HOA didn't permit it. Well, I've finally got my chickens, but did I ever mention that I know nothing about chickens or really any pet or animal for that matter? What have I gotten myself into? I even mentioned to my husband that I really didn't want chickens, but I just wanted their eggs. He had a good laugh while I began researching chickens like crazy by checking books out at the library, and Google has been a great help too.
If you know me then you've probably heard that I've wanted chickens for a long time, but our previous home didn't have the space and our HOA didn't permit it. Well, I've finally got my chickens, but did I ever mention that I know nothing about chickens or really any pet or animal for that matter? What have I gotten myself into? I even mentioned to my husband that I really didn't want chickens, but I just wanted their eggs. He had a good laugh while I began researching chickens like crazy by checking books out at the library, and Google has been a great help too.
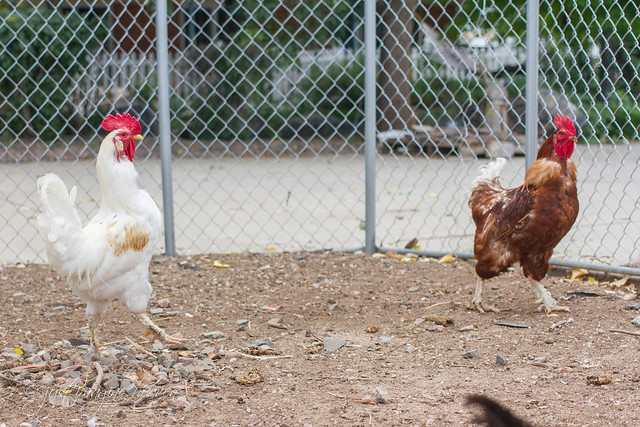 We not only have hens, but we have a few roosters too! What do you do with roosters? The previous owner, whom we still speak to often, told us to leave eggs in the nesting boxes and we'll have baby chicks in 21 days. What? We've contemplated getting rid of them. That was until a very large bird swooped down and tried to attack our chickens. The rooster, that the children name Saruman, fought the bird off. He has since been renamed Gandalf, for protecting his flock. We're keeping the roosters for now.
We not only have hens, but we have a few roosters too! What do you do with roosters? The previous owner, whom we still speak to often, told us to leave eggs in the nesting boxes and we'll have baby chicks in 21 days. What? We've contemplated getting rid of them. That was until a very large bird swooped down and tried to attack our chickens. The rooster, that the children name Saruman, fought the bird off. He has since been renamed Gandalf, for protecting his flock. We're keeping the roosters for now.
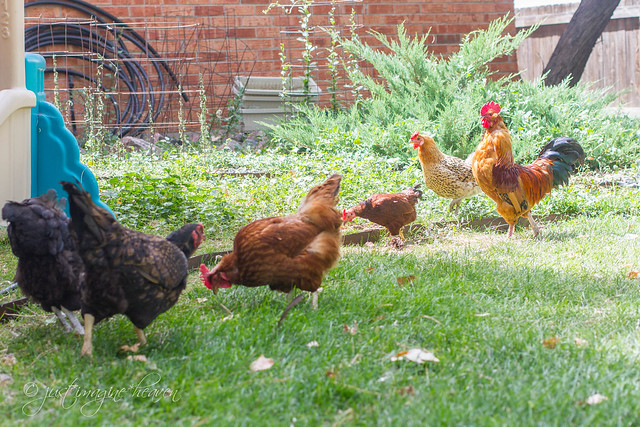 The previous owner let the chickens out all over the property, so we've done the same thing with a little hesitation. How do we get them all back into the coop at night? We don't. We've learned that they just know where to go when it starts to get dark outside. We don't have to do anything. The roosters pretty much herd their hens back to the coop, which the children have recently named The Shire.
The previous owner let the chickens out all over the property, so we've done the same thing with a little hesitation. How do we get them all back into the coop at night? We don't. We've learned that they just know where to go when it starts to get dark outside. We don't have to do anything. The roosters pretty much herd their hens back to the coop, which the children have recently named The Shire.
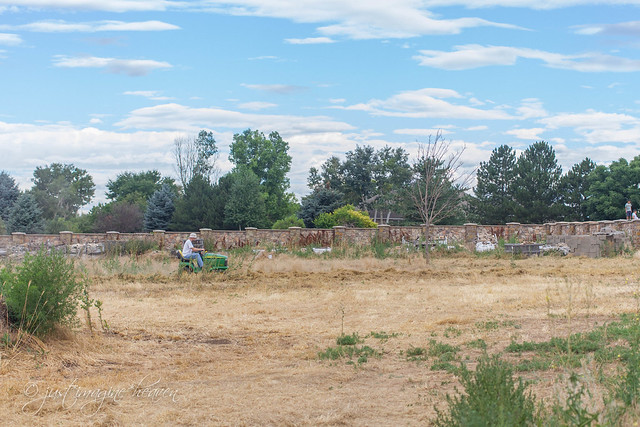 We have a large open field in the back of our house with a massive wall that still needs to be finished. When we moved in the weeds were waist high and now we've been told that we need to get some goats to keep the weeds down. What? I don't even know what I'm doing with chickens. That little green mower works just fine in the field, don't you think? If anyone out there is looking to do a little labor putting up a stone wall let me know. We have all the materials and I'll feed you!
We have a large open field in the back of our house with a massive wall that still needs to be finished. When we moved in the weeds were waist high and now we've been told that we need to get some goats to keep the weeds down. What? I don't even know what I'm doing with chickens. That little green mower works just fine in the field, don't you think? If anyone out there is looking to do a little labor putting up a stone wall let me know. We have all the materials and I'll feed you!
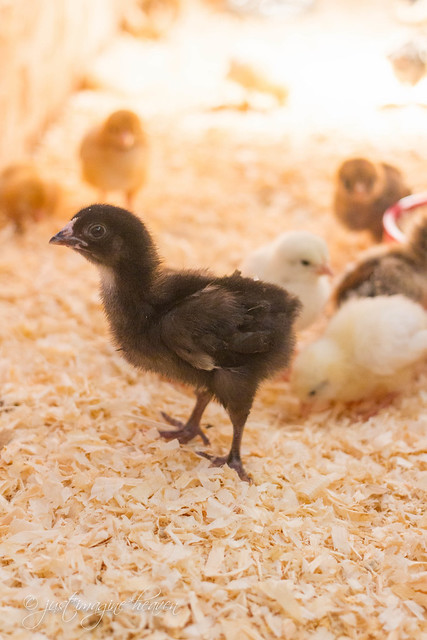
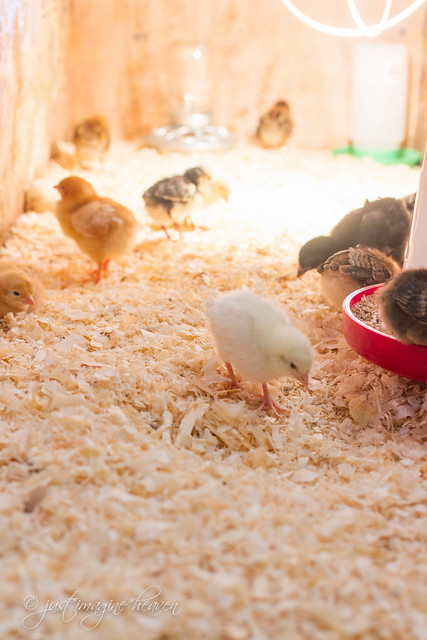
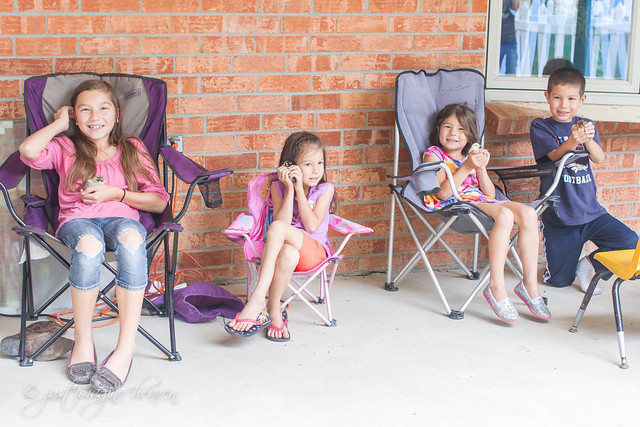
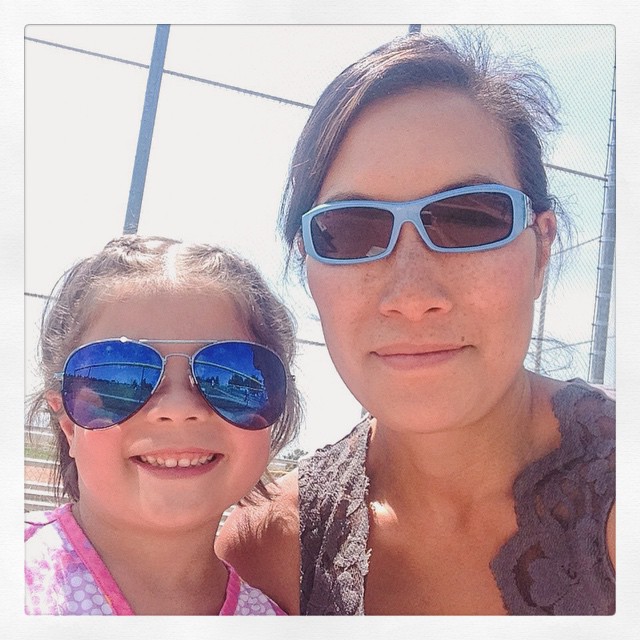
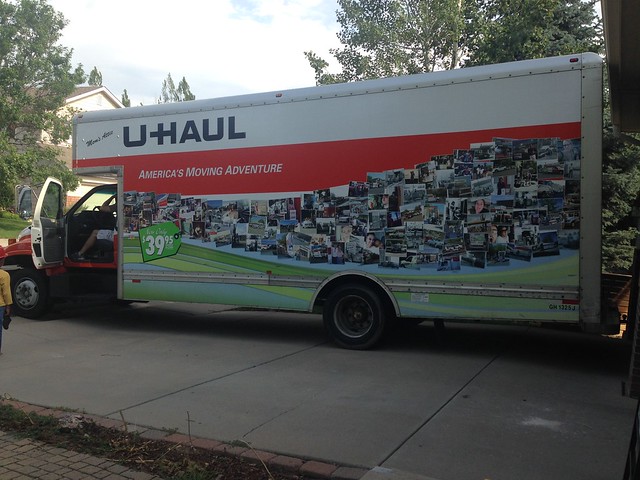
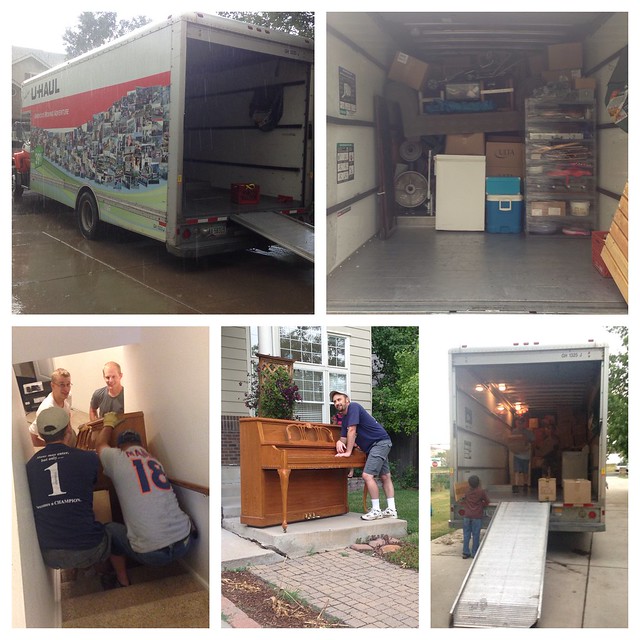 W
W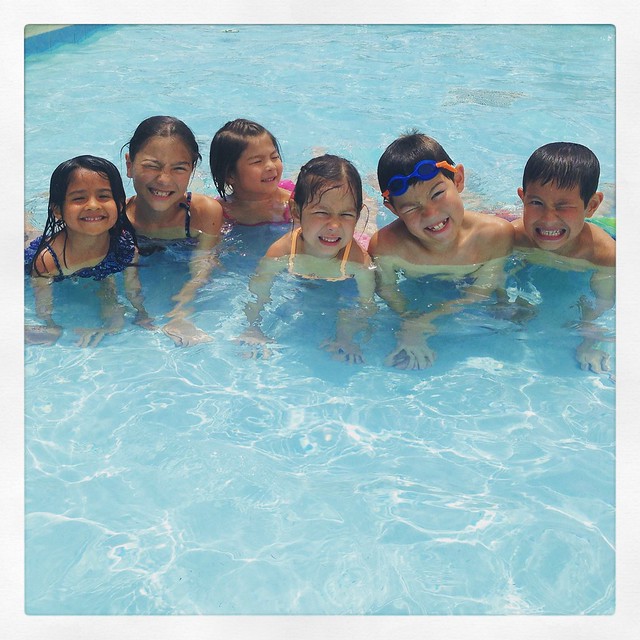
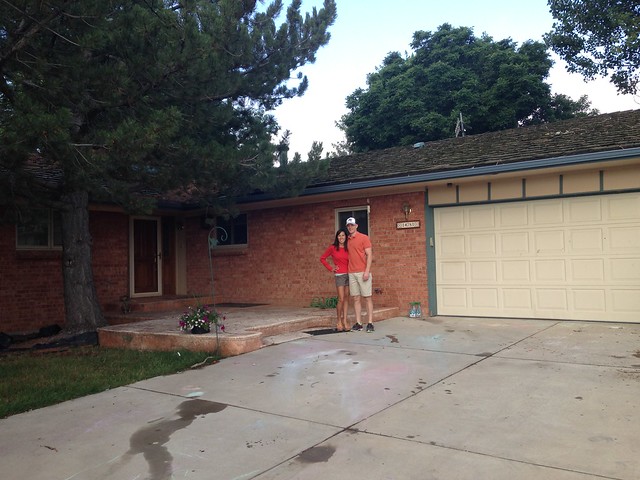
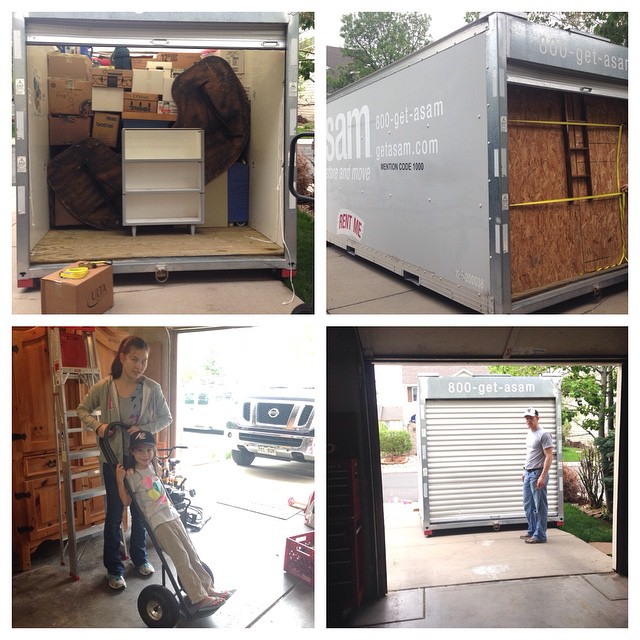

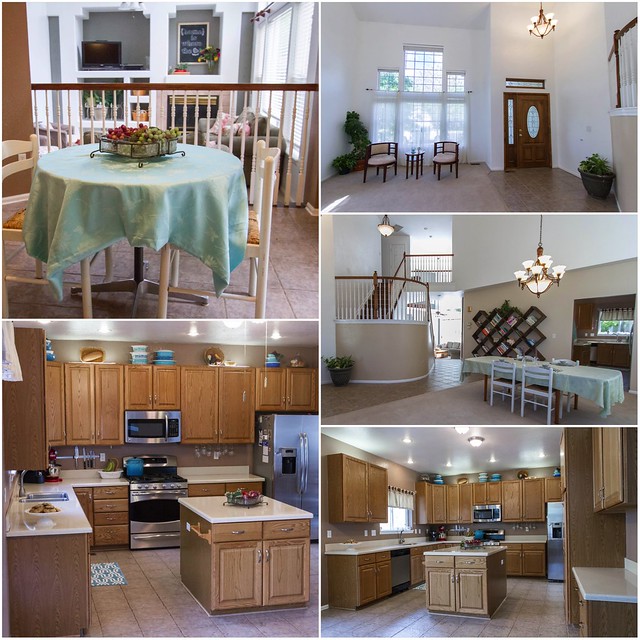
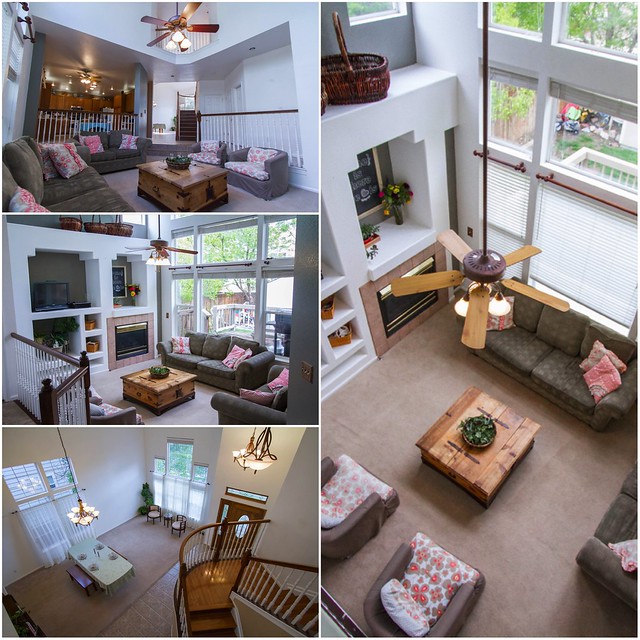
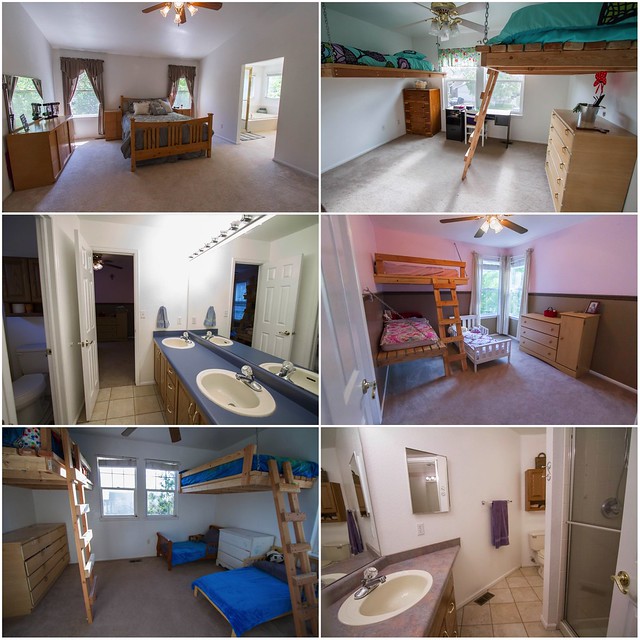 B
B